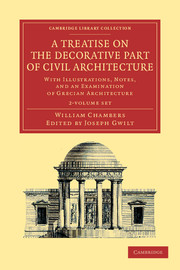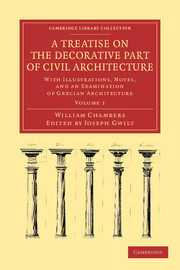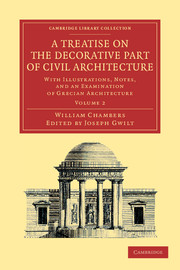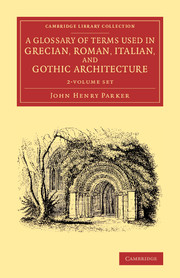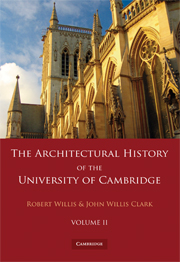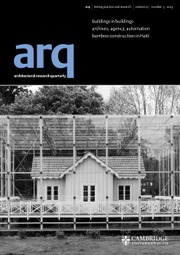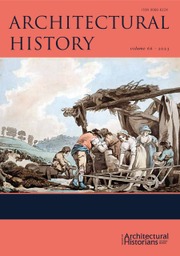A Treatise on the Decorative Part of Civil Architecture 2 Volume Set
Sir William Chambers (1722–96), architect and furniture designer, wished to further his career in the 1750s by publishing on architecture. He also became the Prince of Wales' architectural tutor, architect to the office of works, then head of the royal works (comptroller and surveyor-general from 1782). Notably, he remodelled Buckingham House (1762–73) and designed Somerset House (1775–96), but Chambers' reputation rests also on his Treatise on Civil Architecture (1759), which he revised and expanded in 1791 as A Treatise on the Decorative Part of Civil Architecture. It is regarded as one of the standard English texts on classical architecture, and remains essential reading. This reissue is of the two-volume edition of 1825, annotated and with additional material by the architect and writer Joseph Gwilt (1784–1863).
Product details
August 2012Multiple copy pack
9781108054713
670 pages
229 × 153 × 39 mm
1.07kg
61 b/w illus.
Temporarily unavailable - available from TBC
Table of Contents
- Volume 1: Dedication
- List of subscribers
- Preface to this edition
- Life of Sir William Chambers
- Of the elements of beauty in architecture
- Of the origin of Grecian architecture
- Of the progress and perfection of Grecian architecture
- Dedication to the third edition
- Preface to the third edition
- Introduction
- Of the origin and progress of building
- Of the parts which compose the orders of architecture
- Of the orders of architecture in general
- Of the Tuscan order
- Of the Doric order
- Of the Ionic order
- Of the Composite order
- Of the Corinthian order
- Of pilasters
- Of Persians and catyarids. Volume 2: Of pedestals
- Of the application of the orders of architecture
- Of intercolumniations
- Of arcades and arches
- Of orders above orders
- Of basements and attics
- Of pediments
- Of balustrades
- Of gates, doors, and piers
- Of windows
- Of niches and statues
- Of chimney-pieces
- Of profiles for doors, windows, niches, chimney-pieces, etc.
- Of block cornices and extraneous entablatures
- Of the proportions of rooms
- Of ceilings
- Designs for casines, temples, gates, doors, etc.
- Explanation of the principal terms employed in the science of architecture
- General index
- Directions to the binder
- Errata.

